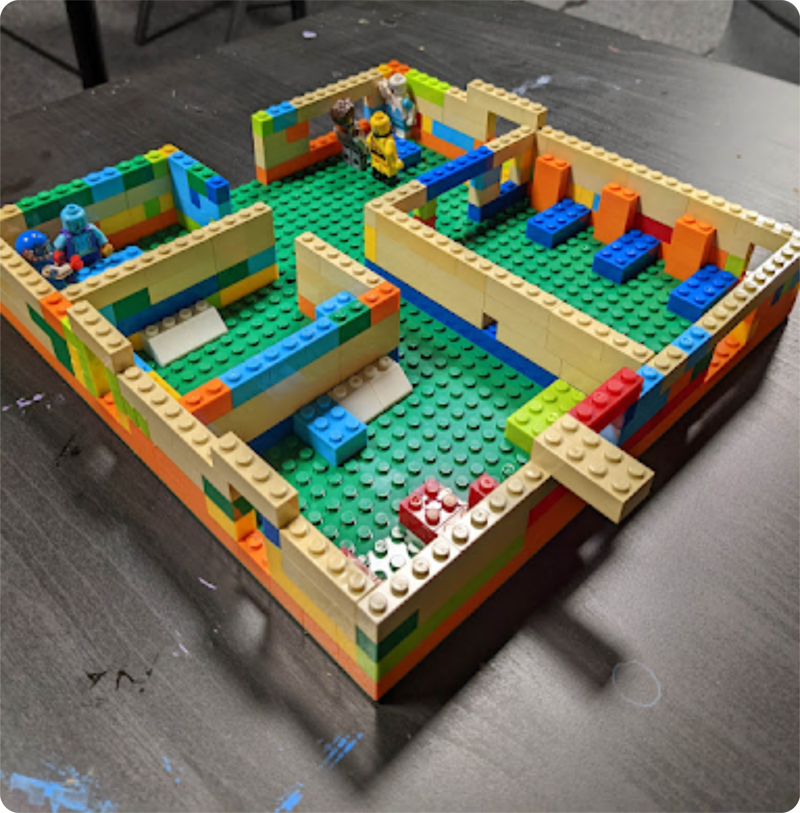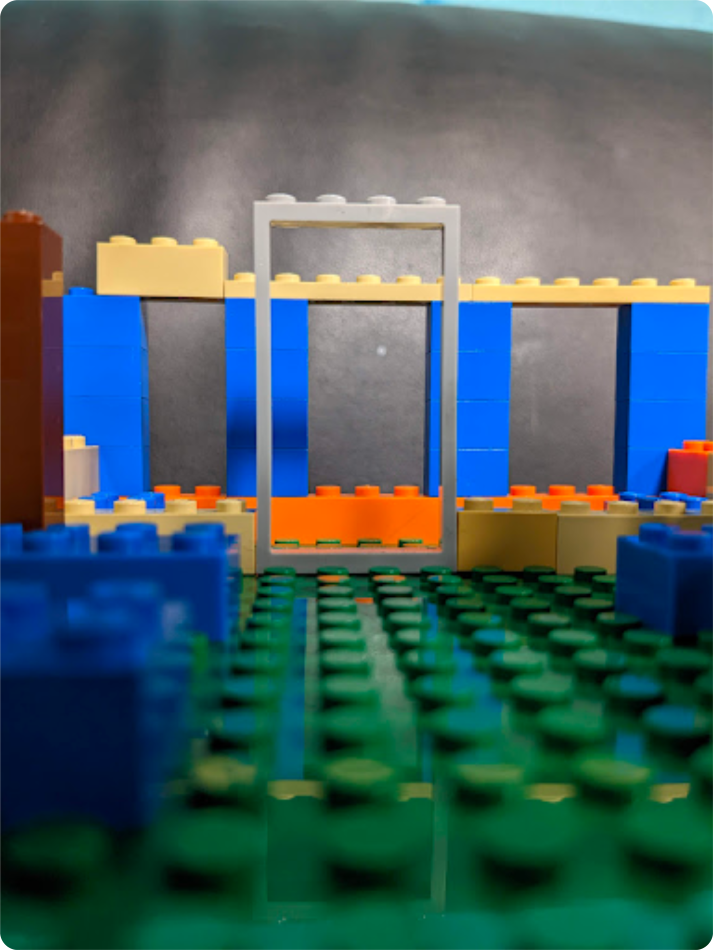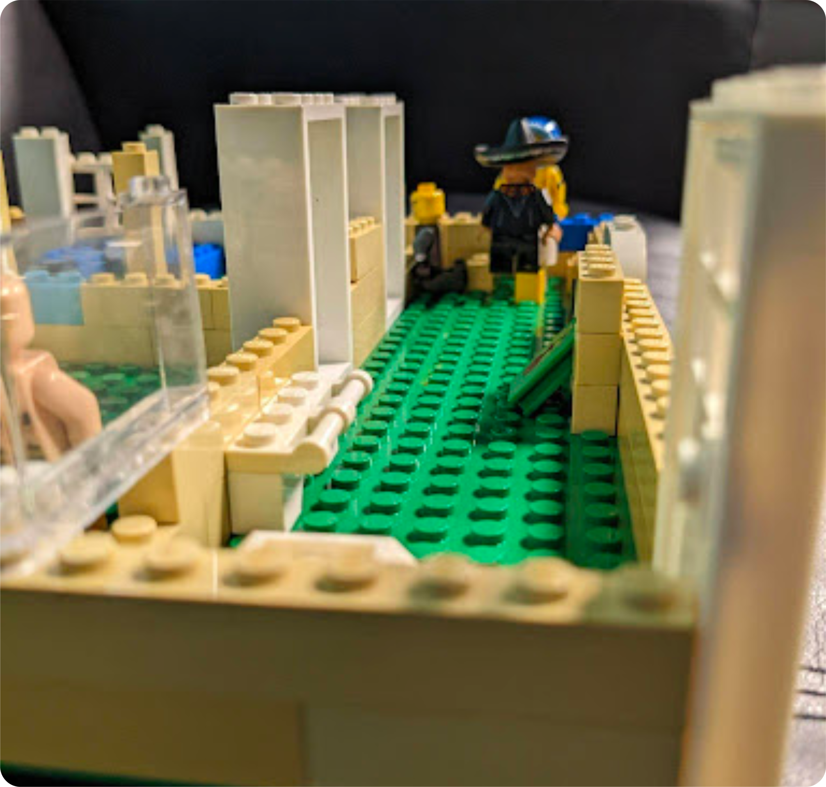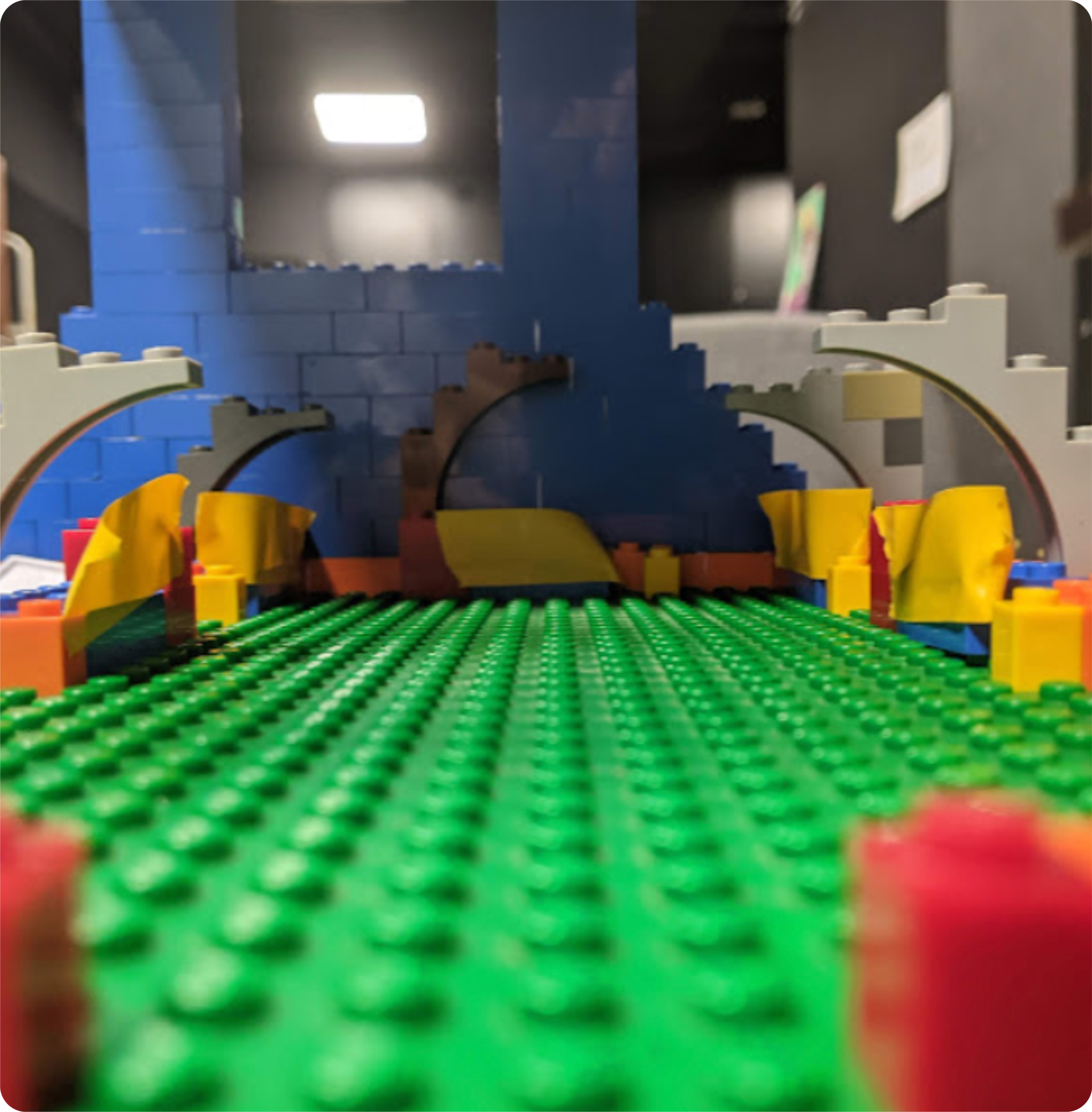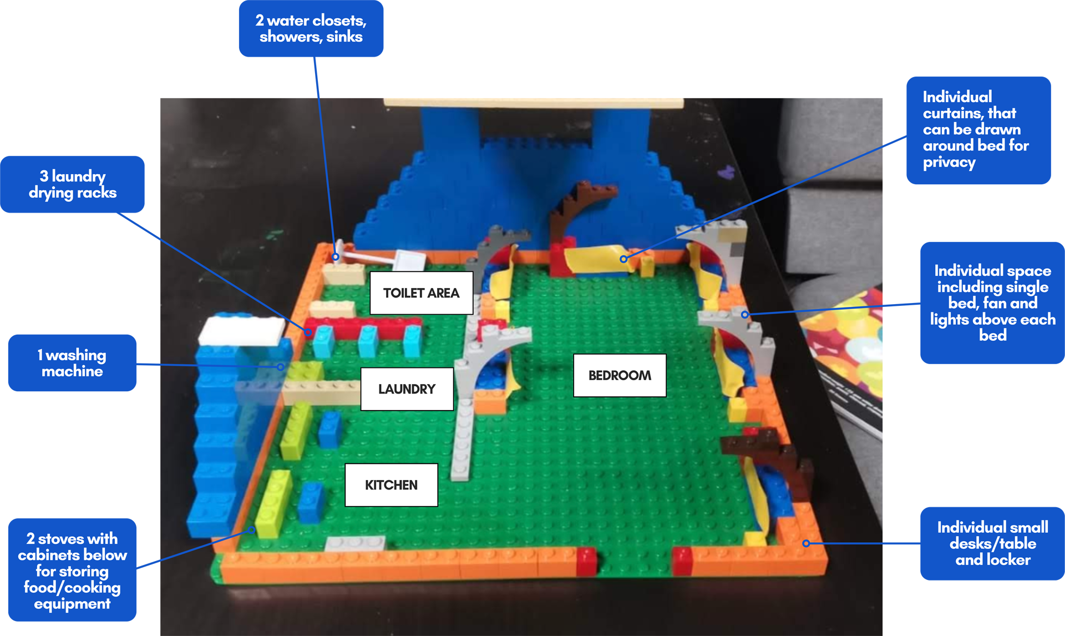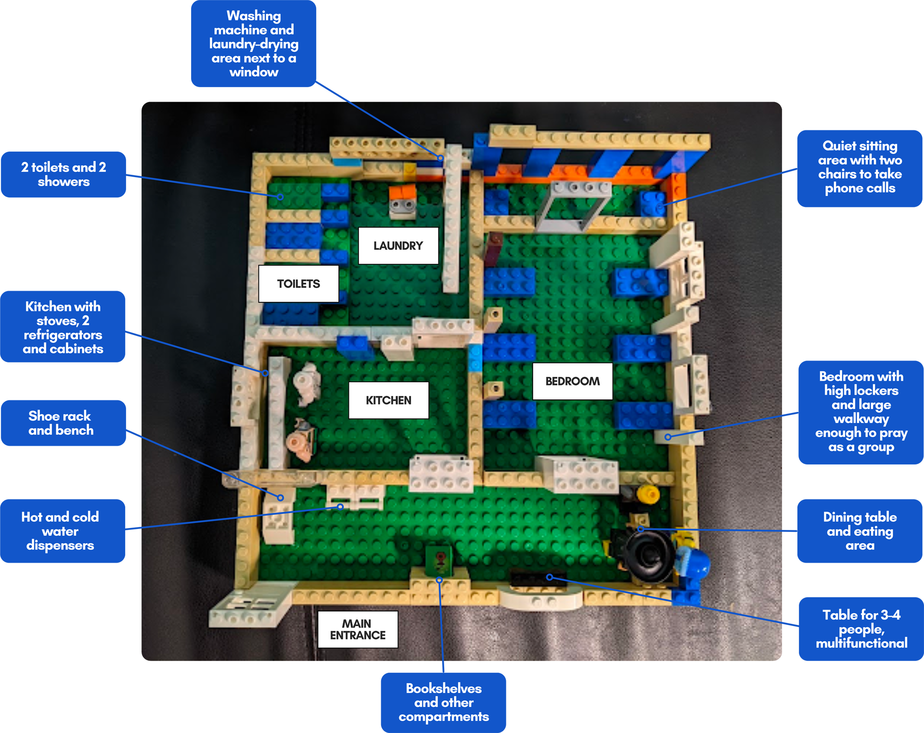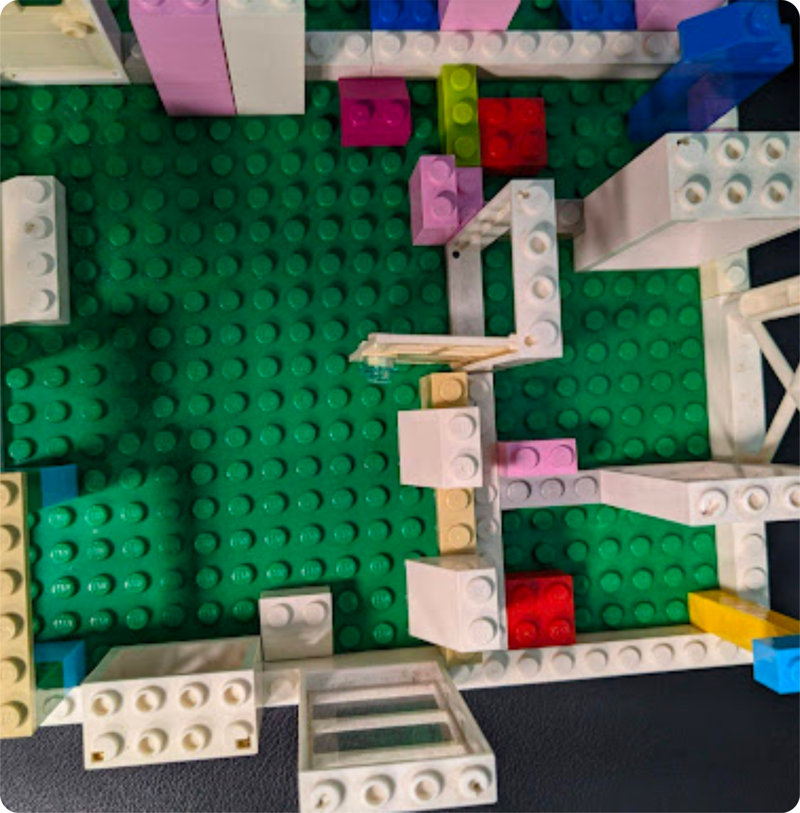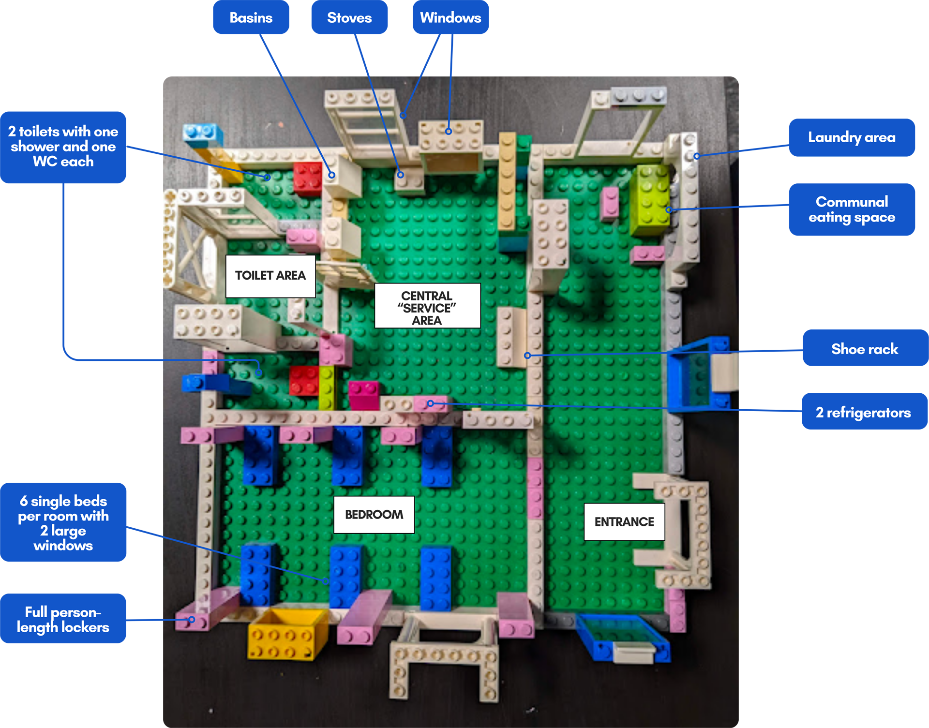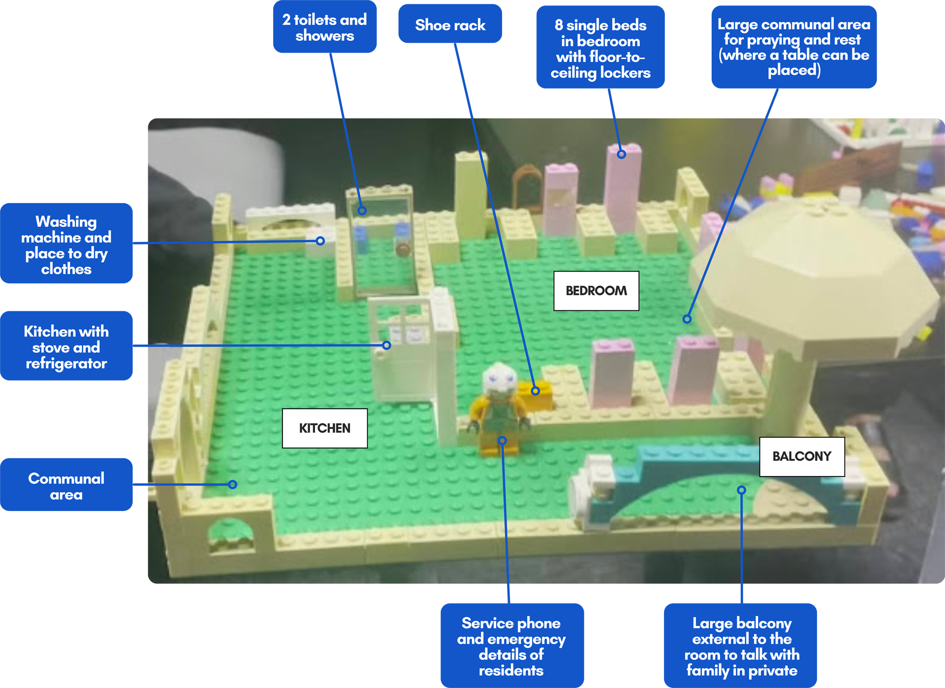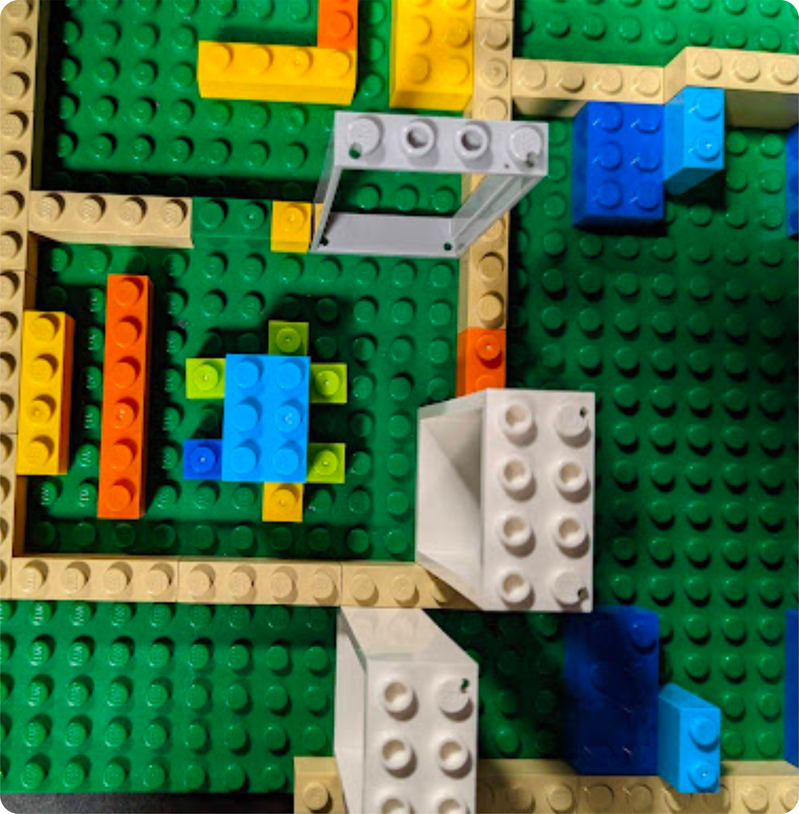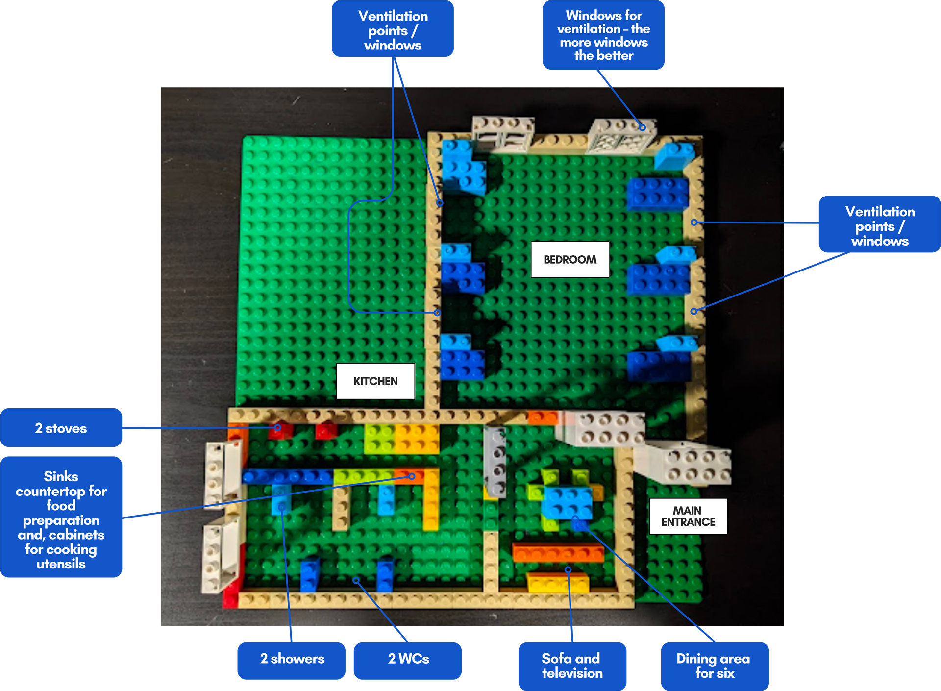Collaborative Solution-finding -Redesigning Dormitory Rooms
Migrant community members were engaged on a collaborative level of participation to refine Design Concept 1 and re-imagine and re-design a dormitory accommodation.
Design Concept 1 and suggestions from focus group discussions were presented to 21 migrant community members over 3 participatory group sessions to gain their feedback and perspectives.
We explained how the suggestions contributed to Design Concept 1 and invited our migrant members to reflect on how effectively Design Concept 1 captured their vision of an ideal accommodation.
To empower them to decide on the method and medium of data collection and provide alternative means for migrants to elucidate their ideas, Various art mediums and Lego® (blocks and personnel figures) were offered. Of the options available, migrant participants chose the use of Lego® as the medium that best helped them articulate improvements to the dormitory.
Using Lego®, workers were enabled to engage with their imagination by tapping on their strengths as builders “thinking through their fingers” to reveal tacit and complex knowledge that are not easily expressed verbally. This revealed particular details of spatial and ratio details that workers preferred.
MAKE THE HEAT BEARABLE
Table summary of Migrant respondents’ improvement models. Read the summary here.
PRIVACY AND PERSONAL SPACE
Singapore’s workers often suffer through unbearable heat without adequate cooling and airflow. This group’s design provides cooling through a large window at one end of the room, and a door at other end to allow air to flow through.
They propose having 2 large industrial ceiling fans, individual fans, and a personal light for each resident. It also proposes an attached dedicated laundry area consisting of 2 washing machines and a large space for 4 racks for hanging laundry. Toilets consist of 3 showers, 2 water closets.
Current dormitory arrangements are low on privacy and personal space. This design emphasizes each workers personal space which includes a personal desk, locker and light beside their beds. It also includes a hospital style curtain that can be drawn for more privacy.
It emphasizes also 2 toilets for 6 workers, 3 clothing racks, a washing machine and a cooking space with refrigerator for storing food.
FOUR IS ENOUGH - CENTRAL DINING SPACE + SERVICE BALCONY
This model creates more space by having only 4 workers share a dorm room. Partitioning between each bed space allows each bedspace to become its own ‘bedroom’. This leaves enough space for a central dining/social area.
The sleeping and dining area is separated from the kitchen and toilet are via a barrier.
It also proposes individual lights for each bed and a separate service balcony for washing and drying laundry.
A PLACE TO REST, EAT AND LEARN EXTERNAL LAUNDRY DRYING AREA
This design gives workers a dorm with multiple rooms and corridor space. Six people share a bedroom but also have a dining room and a study room do work for any courses they are taking.
It also suggests having windows in each room to ventilate them and external laundry drying area so that clothes can dry faster.
FRONT CORRIDOR FOR BOOK-READING AND A BACK BALCONY FOR TAKING CALLS
The front door opens up to a shoe rack for shoe organization, a sitting area for shoe wearing and hot & cold water dispensers.
The seating area leads into a front corridor that functions as a common room, furnished with a bookshelf and 2 tables at the end, for reading and dining.
This group also highlighted the issue of privacy when taking phone calls. They proposed a balcony that can be accessed from the back of the room with two chairs for seating and a door that can be locked to take private calls.
The bedroom has a gangway large enough to pray in a group and floor-to-ceiling individual lockers.
They also propose 2 refrigerators, 2 toilets and 2 showers for 6 people and a laundry-drying area next to a window.
CENTRAL SERVICE “HALL”
This dorm design features a front corridor that also functions as a communal dining space which then leads to the central service ‘hall’, from where the bedroom and toilet area can then bed accessed.
The central service ‘hall’ contains commonly used facilities: 2 refrigerators, 2 basin, 2 stovetops and a laundry-drying area, aerated by 2 large windows.
A smaller service room with the washing machine connects the central service ‘hall’ to the 2 toilets on either side.
It also proposes 6 single beds per room aerated by 2 large windows and furnished with person-height lockers.
SERVICE PHONE AND BALCONY FOR PRIVATE CALLS
This design includes a service phone just outside the room where calls can be made for emergencies or if something is faulty in the room.
The bedroom has 8 single beds, floor to ceiling lockers and a large central communal space for praying, and where a table may also be placed.
Adjacent to the bedroom is a large balcony with plenty of quiet space for workers to make private calls to their families.
Connected perpendicular to the balcony is a service corridor with laundry facilities, kitchen with stoves and the toilets.
TEA CORNER SPACE
This design includes a service phone just outside the room where calls can be made for emergencies or if something is faulty in the room.
The bedroom has 8 single beds, floor to ceiling lockers and a large central communal space for praying, and where a table may also be placed.
Adjacent to the bedroom is a large balcony with plenty of quiet space for workers to make private calls to their families.
Connected perpendicular to the balcony is a service corridor with laundry facilities, kitchen with stoves and the toilets.
DEDICATED STORAGE ROOM
RELAX AND RECHARGE
This design features two main sections.
A bedroom section on one side and an adjacent section that contains the cooking facilities, toilets and laundry areas.
The bedroom is aerated by two large windows.
A storage room dedicated to cleaning equipment as well as a shoe rack at the entrance solves issues of clutter. A fire extinguisher can be located close to storage and stoves for times of emergency.
This design proposes a room for 6 persons. 6 single-bed dorm room with accompanying floor-to-ceiling lockers and personal fans, 2 showers, 2 WCs and basins, a countertop for preparing food, 3 stoves and a fridge.
This design features a ‘living room’ that contains a dining area with 6 chairs, a sofa and television so workers relax and recharge before another hard day of work.
The entrance opens up into the bedroom with 6 beds and accompanying personal lockers. The room has at least 4 windows. The bedroom leads to a ‘living room’ space.
Adjacent to the living room is the kitchen area with 2 stoves for 6 persons, and the toilets containing 2 showers and 2 toilets.
6 residents can divide themselves into groups of 2. While waiting for 2 residents to finish cooking, 2 residents can use the showers, while the remaining 2 can use the toilets.
This reduces the time residents spend queuing to perform daily activities.


