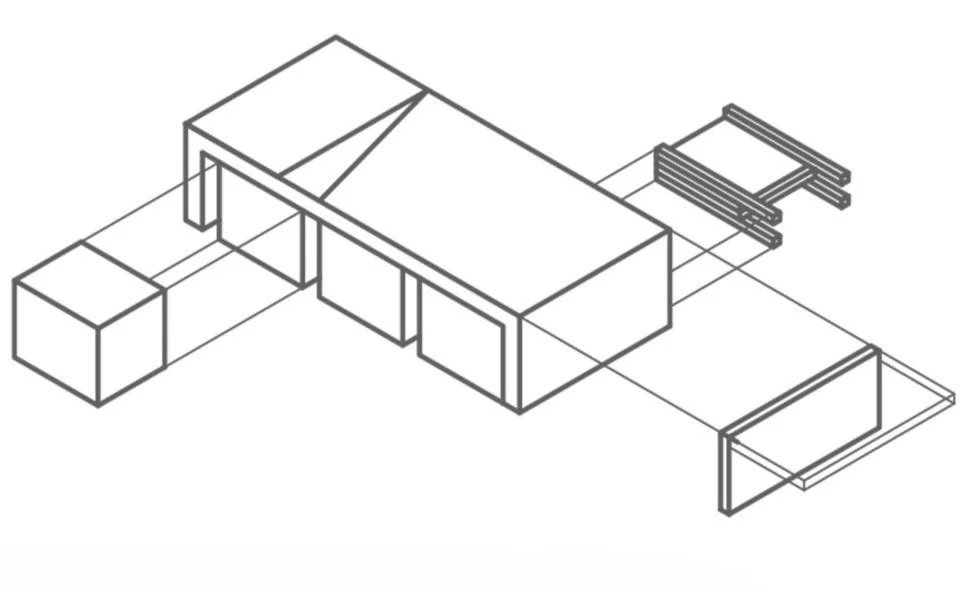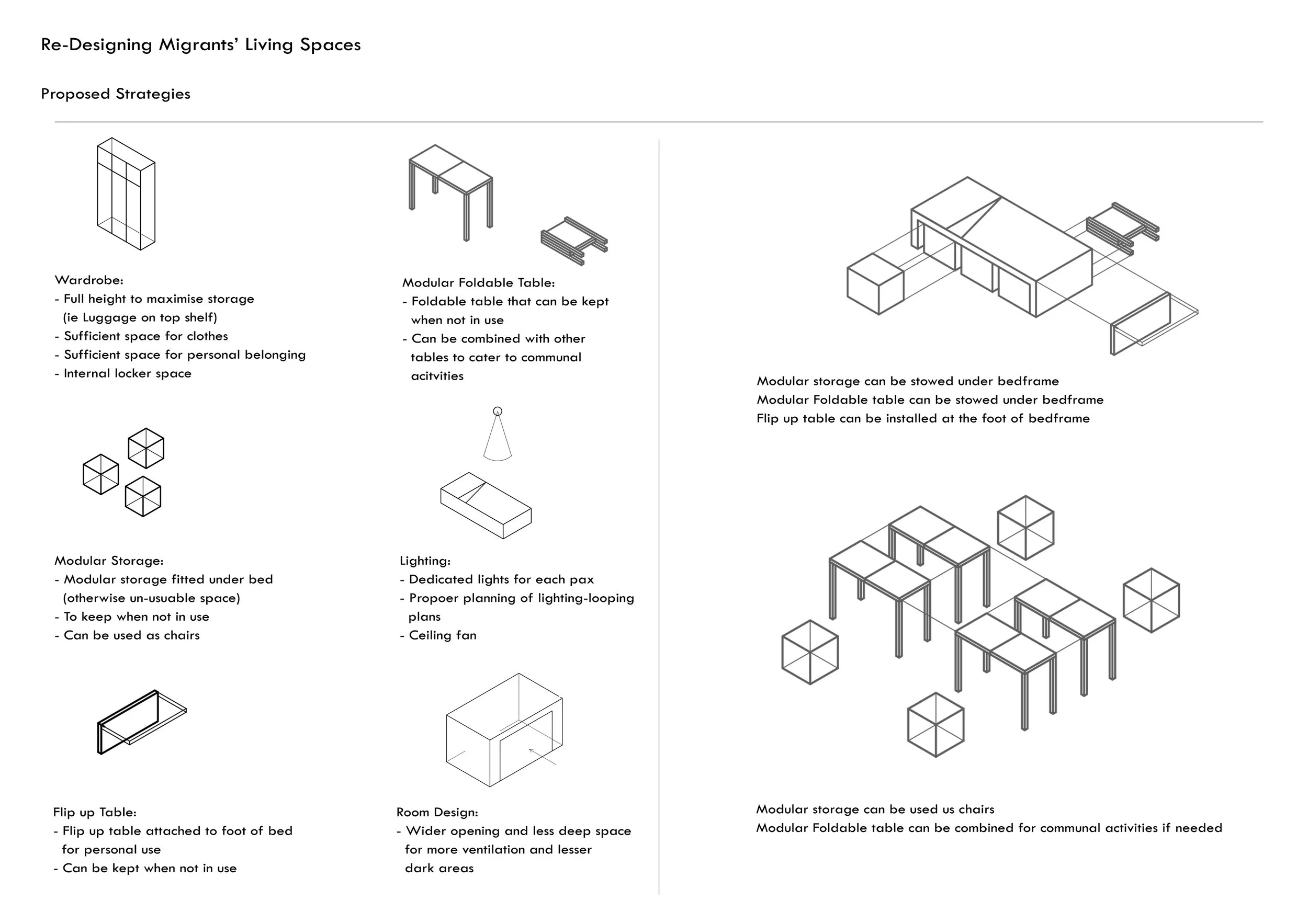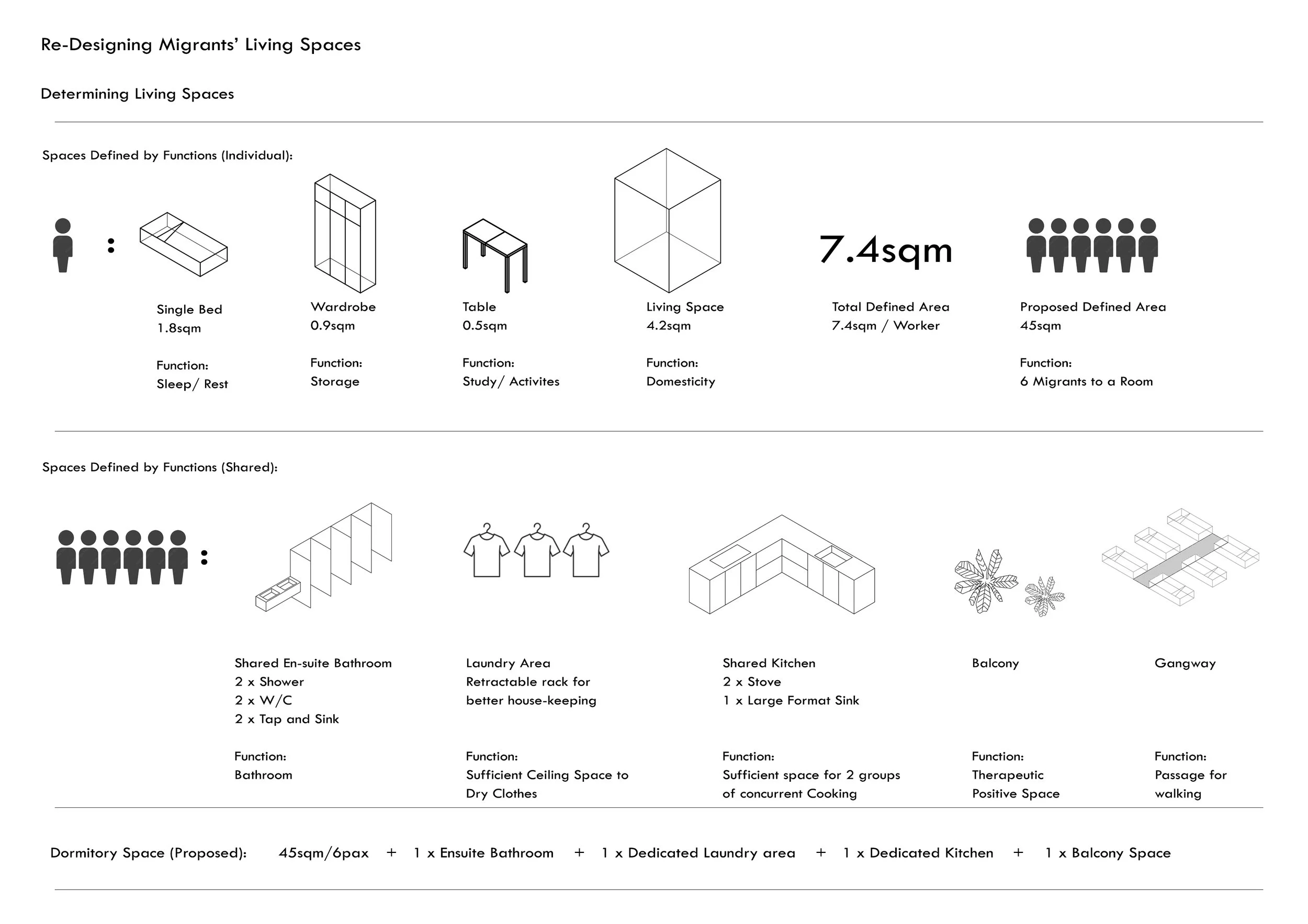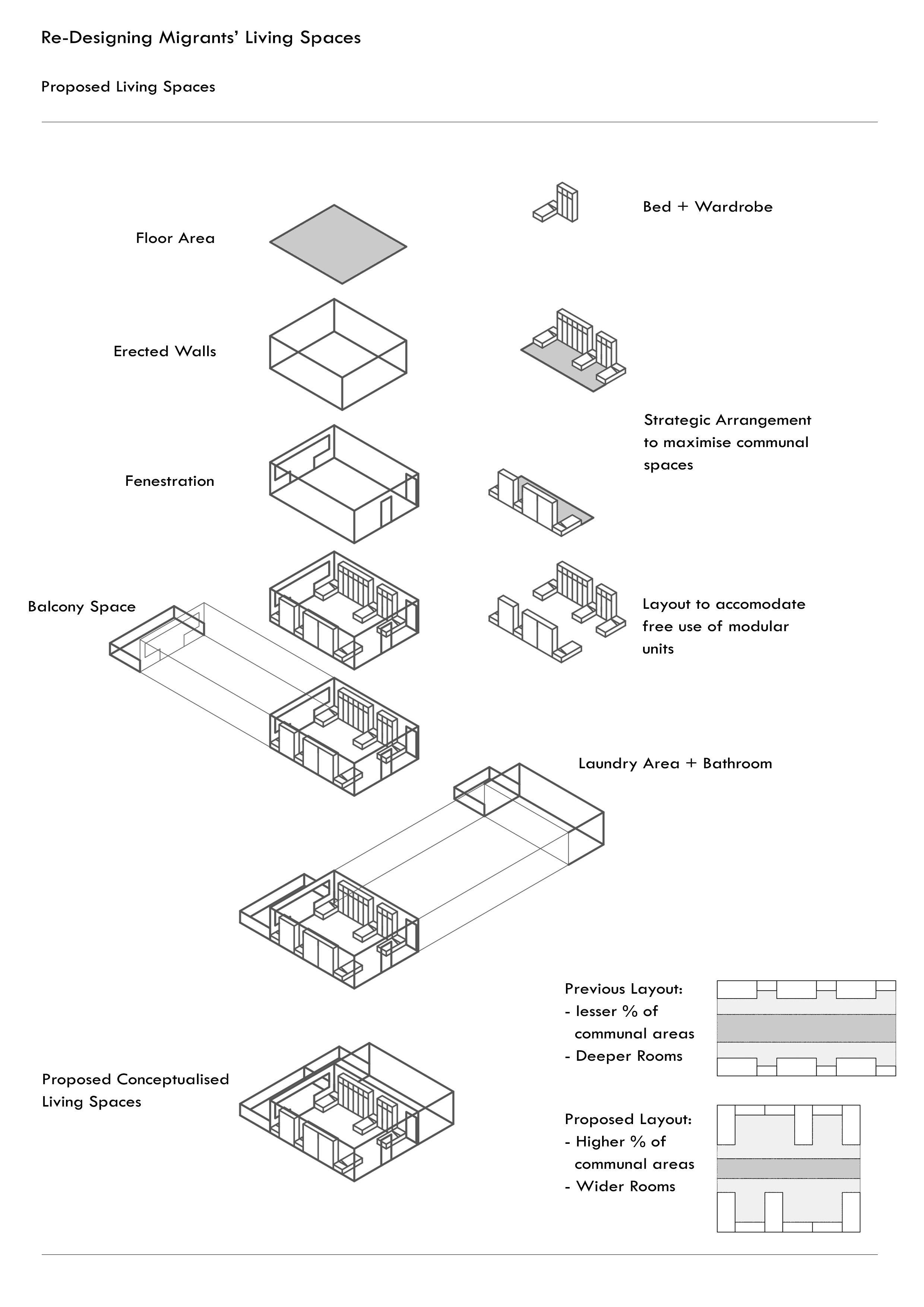DESIGN CONCEPT 1
Design Concept 1
Migrant workers’ verbal suggestions for dormitory improvements were consolidated and submitted to Kevin Ong from interior design firm, Superfuse Collective to reconceptualize and redesign a dormitory space. This allowed for suggestions for improvements to be visualized and iterated. The result is Design Concept 1.
Design Concept 1 is our first attempt to reconceptualise a dormitory space. It proposes a widened room for more airflow and employs modular furniture for space-saving.
Read more about migrant respondents’ consolidated suggestions for improvements here.
The idea for modularity is to maximise the space in the room. Discussions with our respondents pointed us to much unused space in the dormitory room, especially below and around the bed. Design Concept 1 proposes having foldable tables that can be used individually or assembled to form a larger communal table. These foldable tables can be kept under residents’ beds when not in use. In addition, a flip-up table could be installed at the foot of the bed and put down when not in use. Modular storage boxes can also be fitted below the bed and double up as chairs/stools.
In focus group discussions, migrants directed us to small cupboards and cabinets that do not provide enough storage space for their clothes and belongings. Most of these cupboards and cabinets are half-height and do not fully use vertical space. Design Concept 1 proposes floor-to-ceiling cupboards to maximise and provide sufficient storage space.
The design concept also proposes dedicated lights for each resident, a wider opening at one end of the room for more ventilation and more ceiling fans to keep residents cool.
Design concept 1 proposes a maximum of 6 migrants to a room. It attempts to align with the governments’ new improvement standards of 4.2 sqm per resident.
This is broken down into the following:
1.8 sqm for a single bed
0.9 sqm for a wardrobe
0.5 sqm for a foldable table
1.0 sqm flexible space
However, as this is only adequate for a workers’ living space, the design concept proposes a total defined area of 7.4 sqm per worker (excluding living amenities) to provide for movement space and distance between beds spaces.
It introduces a large gangway for workers to walk through the room so that others are not disturbed while also providing more ventilation, and a balcony for recreational purposes, offering a relaxing area where plants can be added for workers to unwind after a long day.
For amenities, the design proposes 2 x shower; 2 x W/C; 2 x tap and sink to 6 residents and a shared kitchen with 2 stoves for 2 workers to cook concurrently.
It also introduces a retractable laundry rack that can be extended out when it is sunny and allows laundry to be dried indoors.
During focus group discussions, migrant worker respondents shared images and video tours of dormitory rooms, revealing a common deep and narrow design. Design Concept 1 suggests widening the room to enhance walking space, thereby increasing gangway size for better air circulation and natural light.
The concept also recommends spacing out opposite beds and providing room for combining modular tables for communal activities in the center. The tables can also be dismantled to create open space for communal prayers.
The absence of designated laundry areas in current dormitories prompted some workers to hang damp clothes in their rooms, leading to the proliferation of bed bugs in humid conditions. To address laundry needs, a spacious laundry area with a washing machine and clothes drying space is proposed behind the toilet. This in-room laundry area differs from communal laundry drying spaces in some workers' dormitories.






