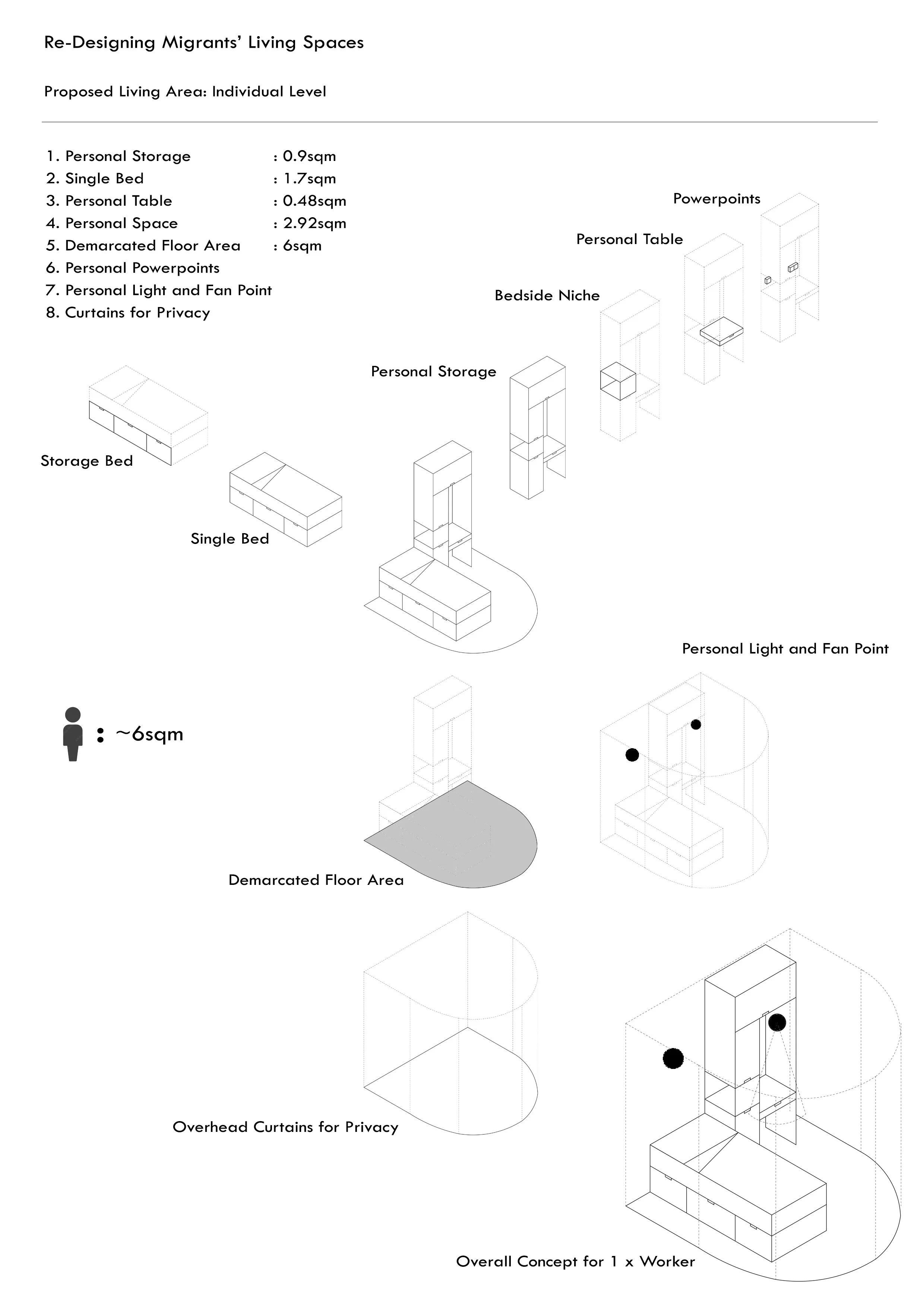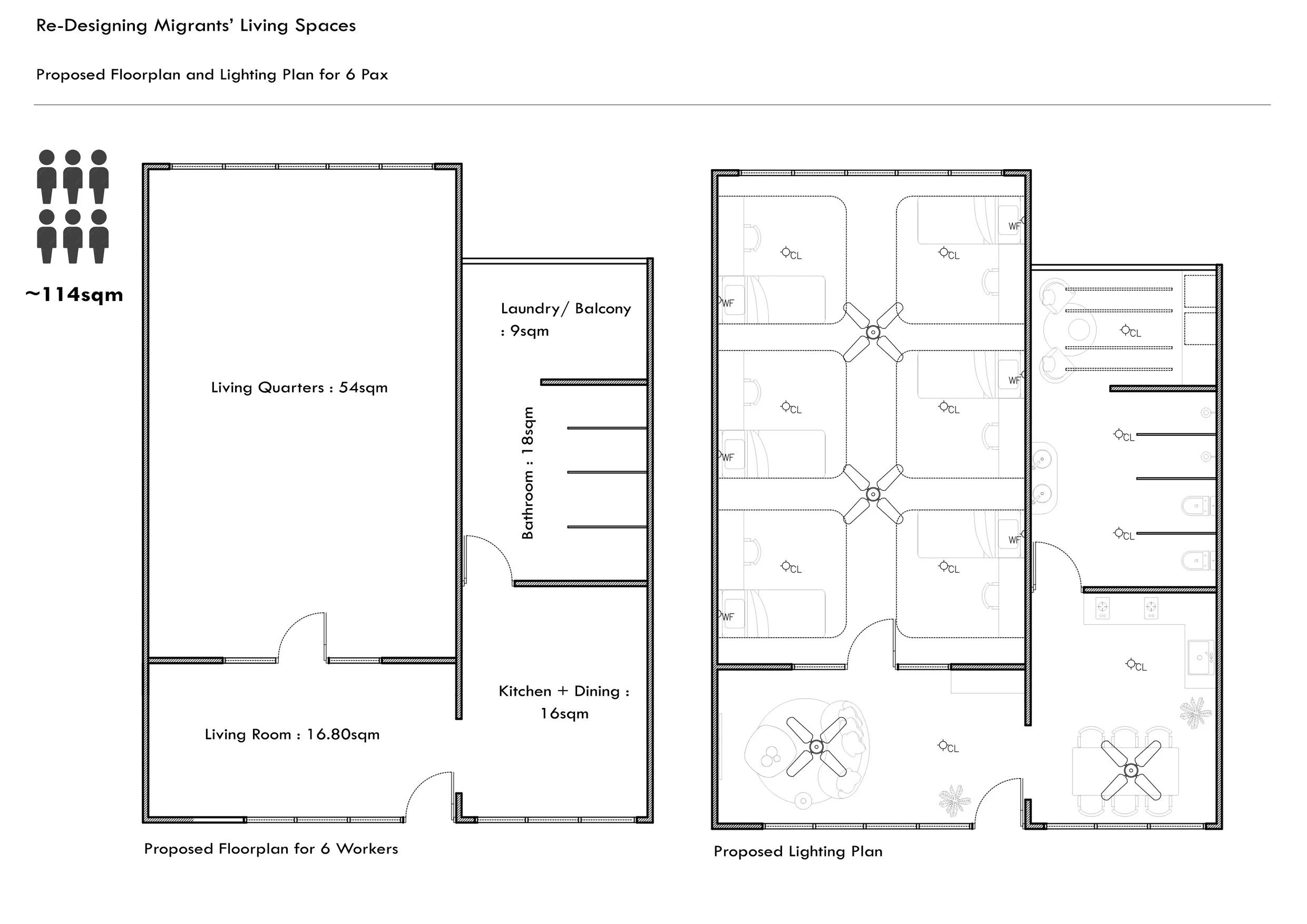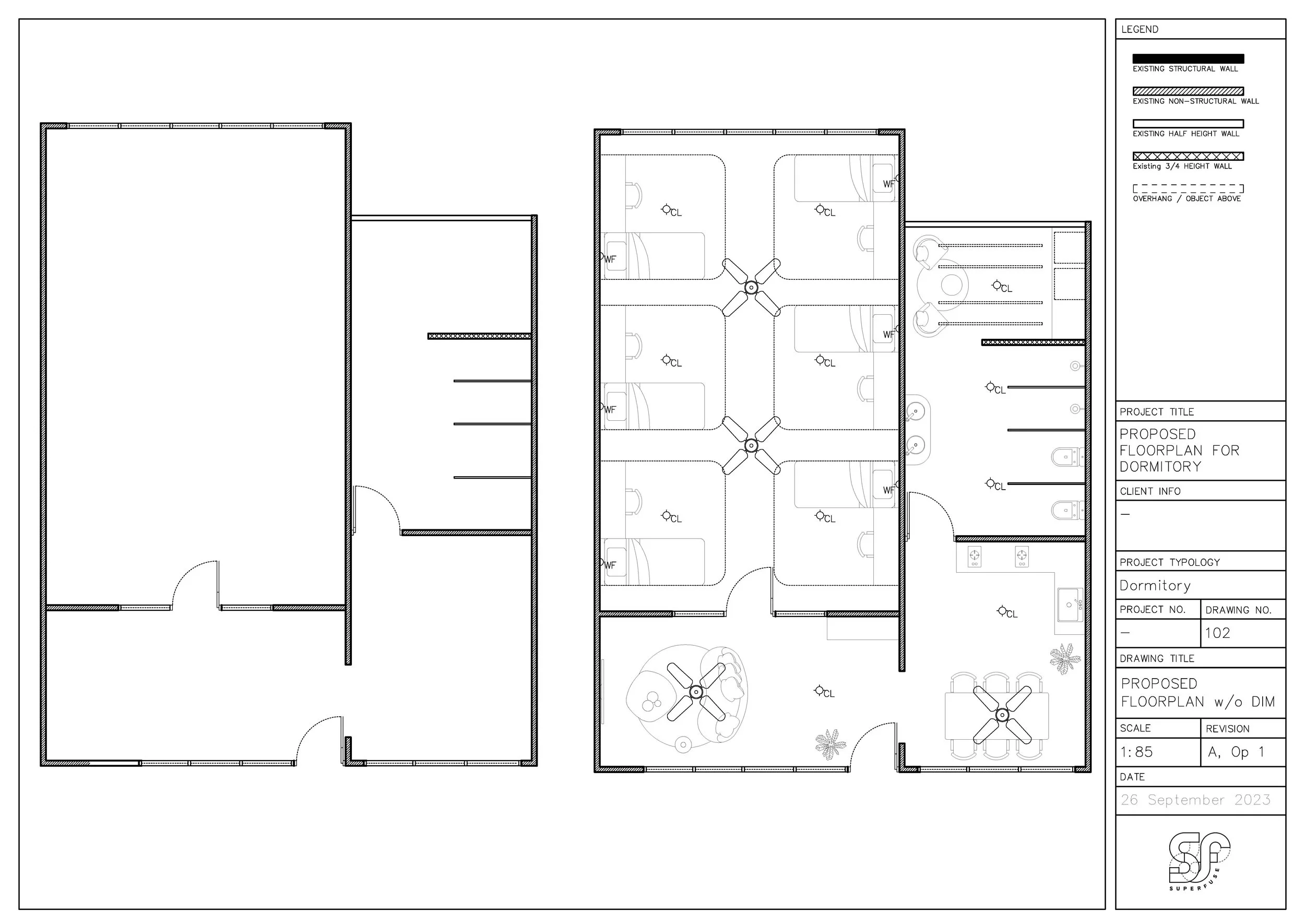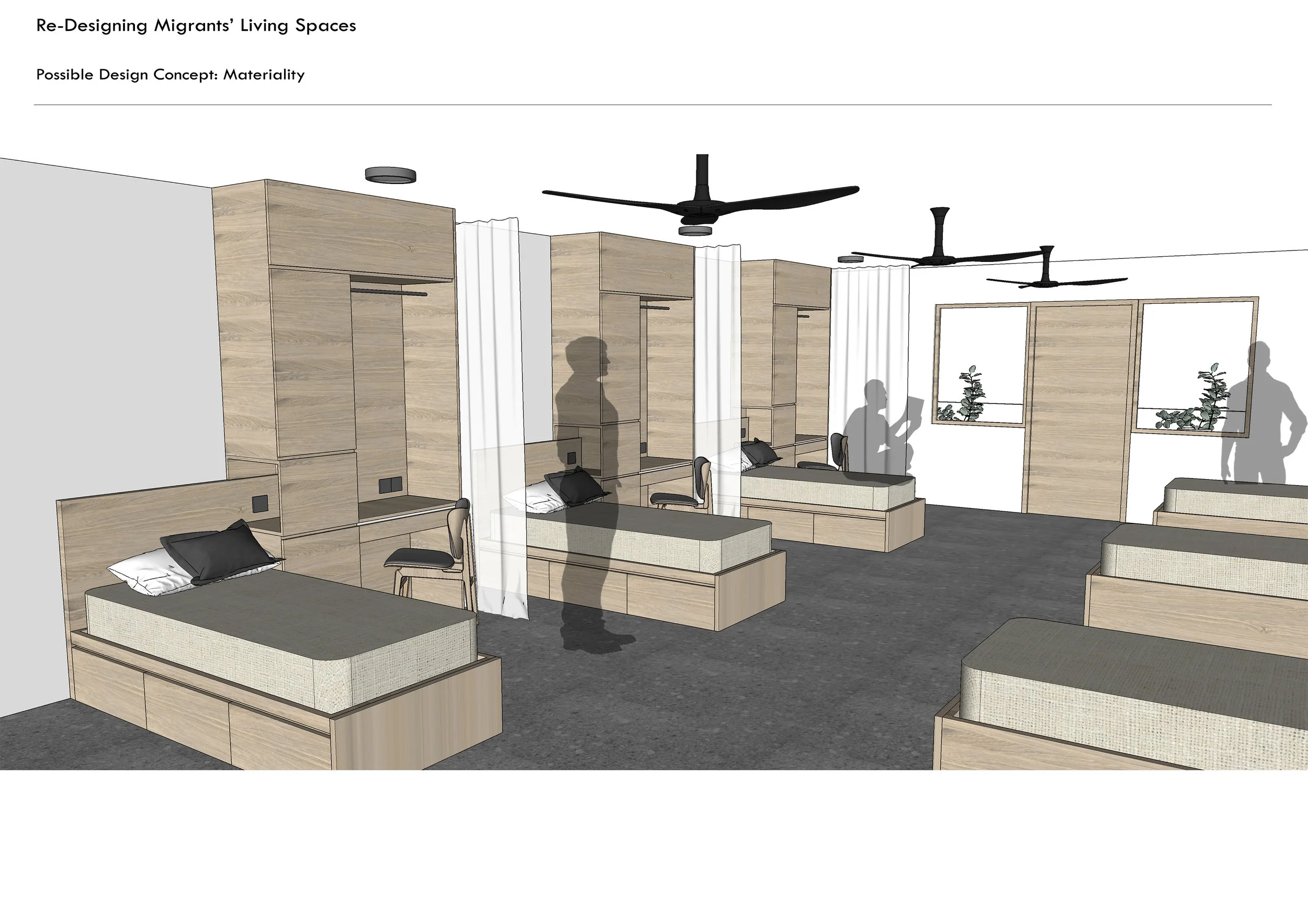Design Concept 2
Design Concept 2 aggregates migrants’ comments and perspectives from their verbal suggestions and improvement models into a single conceptual design. It incorporates ideas of purposed rooms, privacy and personal space, and considers resident-to-amenities ratios proposed by migrants. Additionally, it proposes materiality as an added dimension of consideration.
Design Concept 2 is the second iteration of a reconceptualized dormitory space.
Privacy was a main concern among respondents. Considering a novel idea proposed by migrants’ improvement models, Design Concept 2 proposes a hospital-like ‘privacy curtain’ that can be drawn around the bed to block out light and noise from neighbouring beds while etching out some form of personal space. Additionally, it includes a study table affixed to the cupboard with a personal light giving migrants a personal study area beside their bedspace.
Accounting for the single bed of around 1.8 sqm, storage space of 0.9 sqm, a table of 0.5 sqm and a personal space of 2.8 sqm, this works out to a demarcated personal area of 6 sqm per person.
This space excludes spaces between demarcated personal areas or shared walkways in the room. Reducing the demarcated personal area space of 6 sqm risks sacrificing important aspects of a worker’s needs for reading and writing, privacy, and storage.
Space underneath their beds and above the cupboards were underutilised. These unused spaces can be better appropriated for storage. Our respondents liked the floor-to-ceiling cupboard which gives more storage space for clothes and their belongings.
Design Concept 2 proposes rooms purposed for dedicated activities.
It proposes a sleeping / living quarters of around 54 sqm for 6 residents.
A living room area of 16.8sqm, enough for a sofa and television or a small communal seating area that offers a sound buffer between the main door and bedroom space.
A kitchen and dining space of 16sqm where 2 people can cook currently, and where 6 people can seat comfortably.
It also features 2 stoves, 2 sinks and a dedicated indoor laundry balcony area of 9sqm.
Toilet walls are three-quarter height walls for the toilets so air can be ventilated out easily. The laundry-drying area has half-height walls, furnished with windows so that light and wind can access the damp laundry.
With a maximum of 6 persons to a room. 3 ceiling fans ventilate the whole bedroom with 2 residents sharing one ceiling fan.
Windows at the front and end of the room ensure a clear passage of air flow. The living, kitchen and dining area are ventilated with one ceiling fan each.
Materiality
Materiality is a significant area which has not yet been explored. Interior designer Kevin Ong submits that materiality plays a big part in making a dormitory feel homely, warm and dignified.
Currently, workers’ dormitories mostly use concrete floors, steel beds and lockers that convey a sense of coldness and isolation.
Design Concept 2 proposes carpentry and laminates for the furnishings of the bed, table, and storage to improve a room’s aesthetic and invoke feelings of homeliness.




